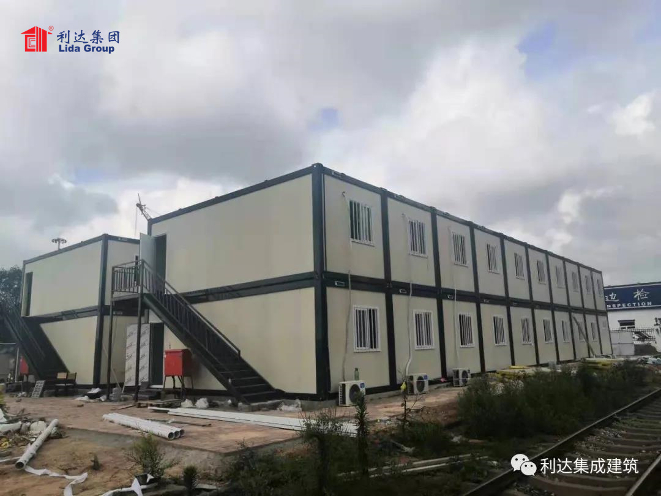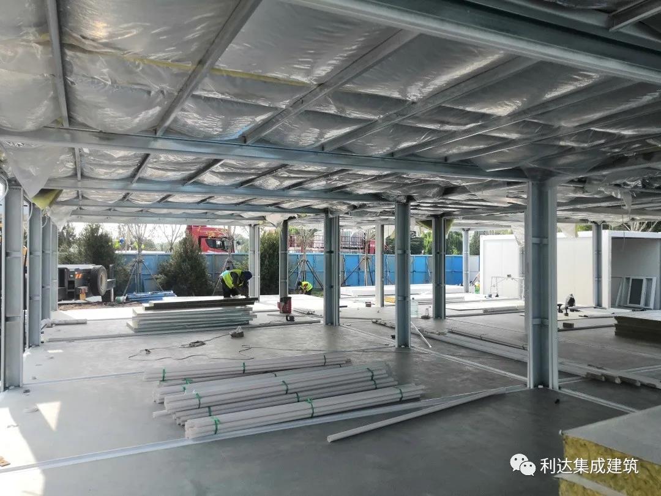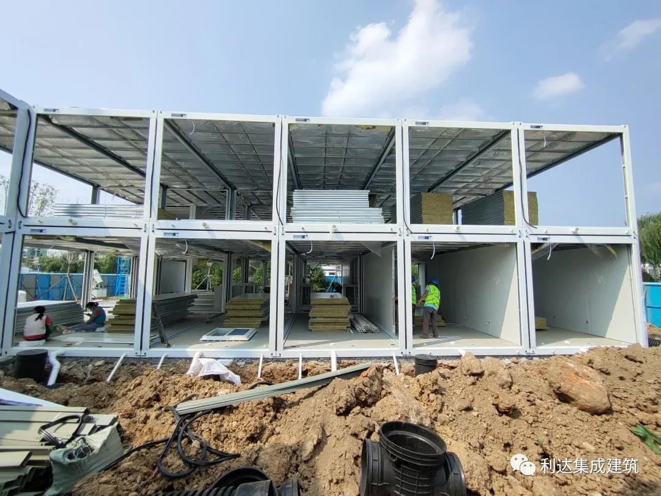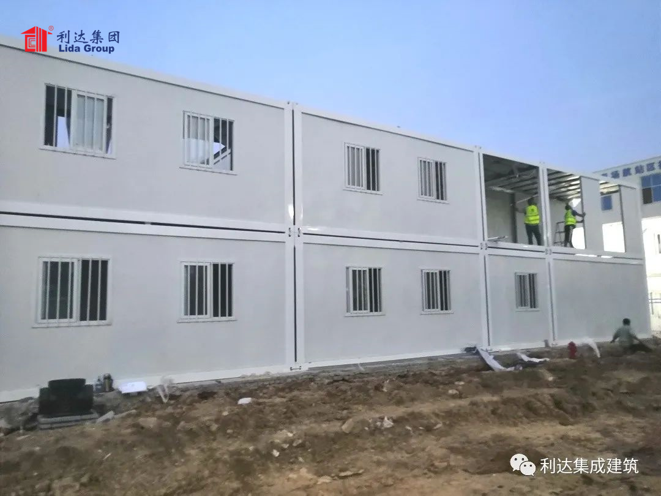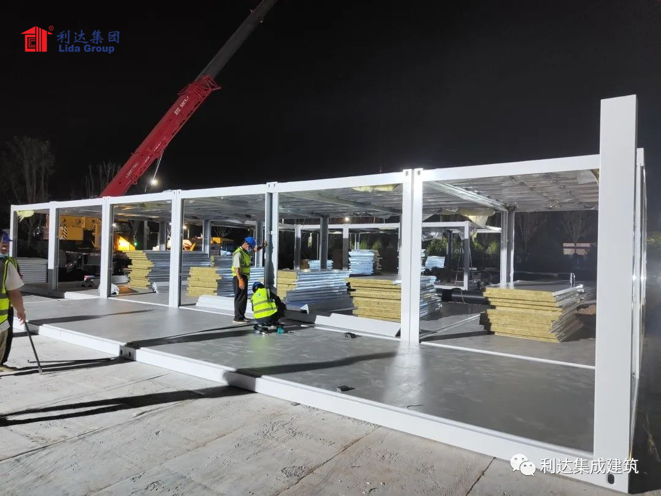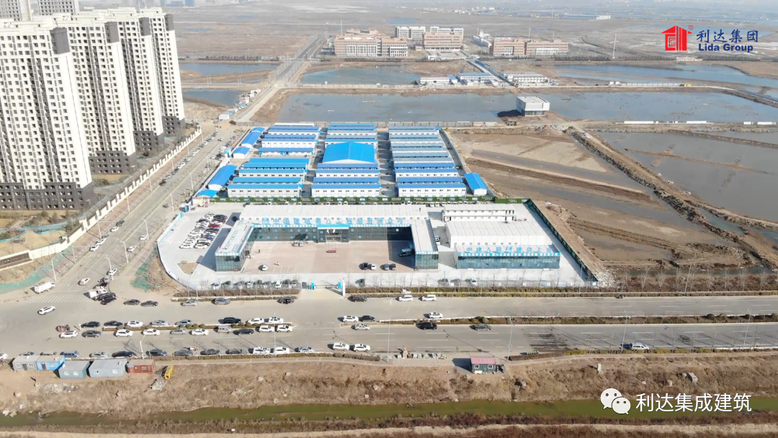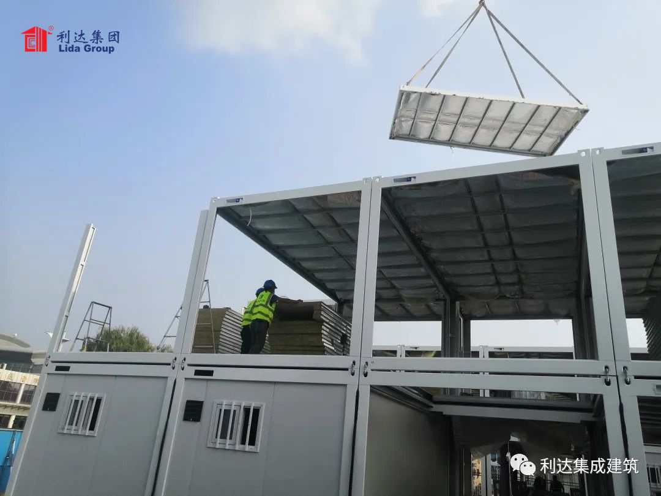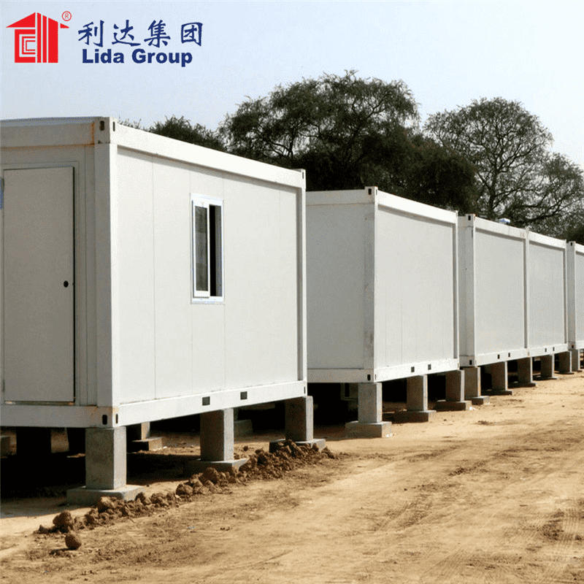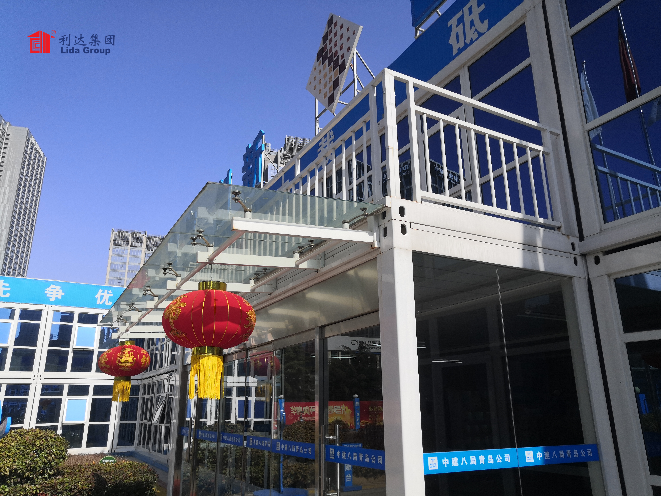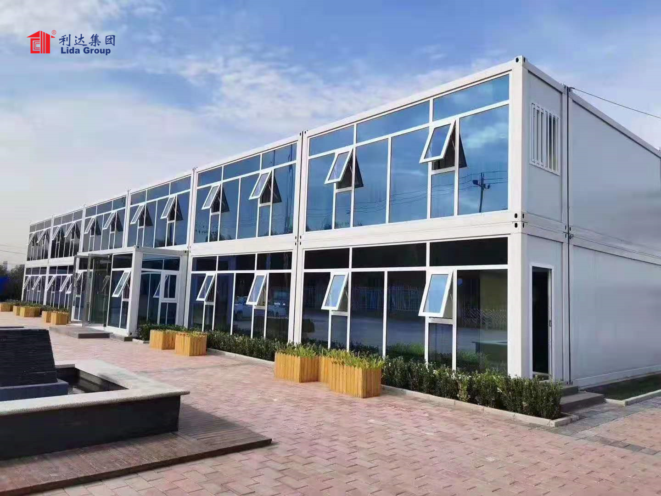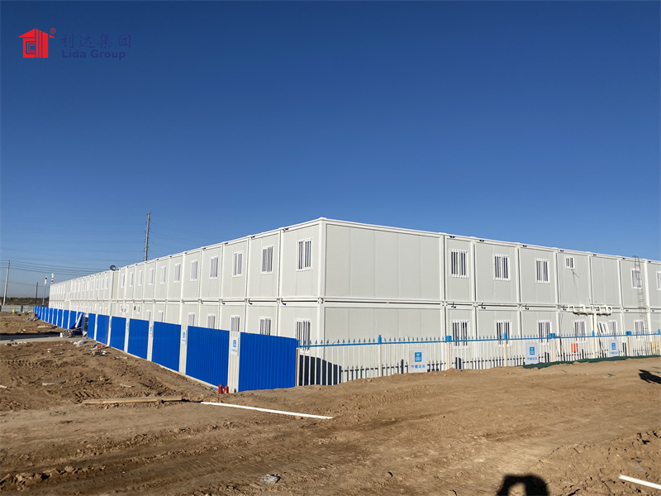New Zealand Low Cost Casas Prefabricadas Flat Pack Container House European Container House
Flat Pack Container House
Lida Flatpack Container House is steel-frame structure, consisted with roofing frame, corner pillar and floor frame. All parts are prefabricated in factory and installed in site.
Based on modular standard container house, container house can be grouped in horizontal and vertical. Flexible in layout and prefabricated to achieve different function purpose
Lida Container House can be used as labor camp house , refugee camp house, staff camp house, mining camp house, temporary accommodation buildings, toilet and shower building, laundry room, kitchen and dining/mess/canteen hall, recreation hall, mosque/prayer hall, site office building, clinic building, guard house. Lida Container house is widely used as the labor camp or army in general contracting projects, Oil and gas field projects, Hydroelectric Projects, Military projects, mining sectors projects, and so on, which are intended for short- and long-term site mobilization. Welcome to visit Lida container house manufacturer.
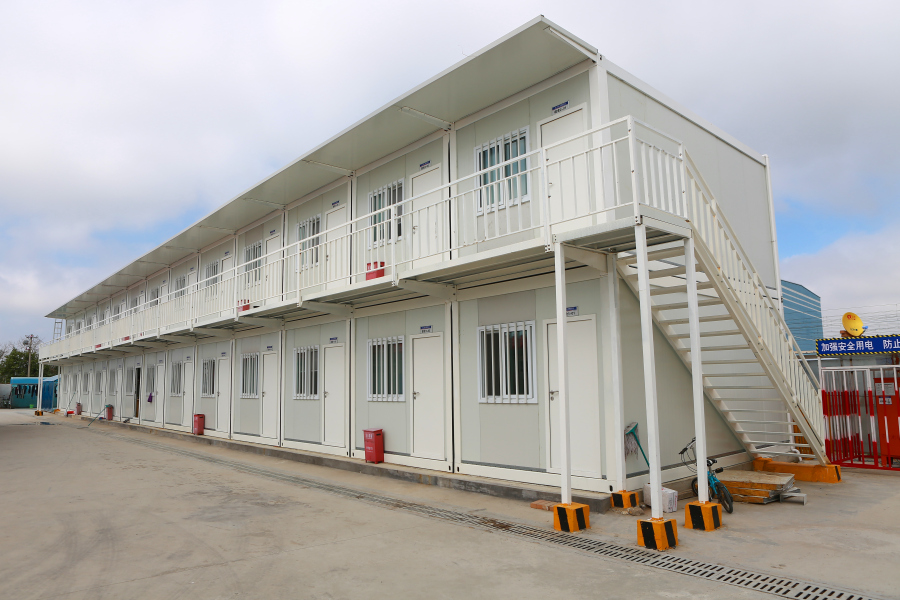
Detailed Specification
| Welding container | 1.5mm corrugated steel sheet, 2.0mm steel sheet, column, steel keel, insulation, floor decking |
| Type | 20ft: W2438*L6058*H2591mm (2896mm is also available)40ft: W2438*L12192*H2896mm |
| Ceiling and Wall inside decoration board | 1) 9mm bamboo-wood fiberboard2) gypsum board |
| Door | 1) steel single or double door2) PVC/Aluminum glass sliding door |
| Window | 1) PVC sliding (up and down) window2) Glass curtain wall |
| Floor | 1) 12mm thickness ceramic tiles (600*600mm, 300*300mm)2) solid wood floor3) laminated wood floor |
| Electric units | CE, UL, SAA certificate are available |
| Sanitary units | CE, UL, Watermark certificate are available |
| Furniture | Sofa, bed, kitchen cabinet, wardrobe, table, chair are available |
