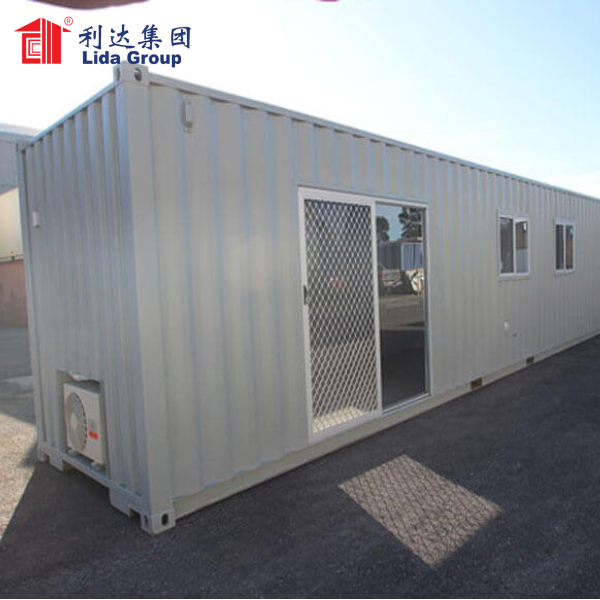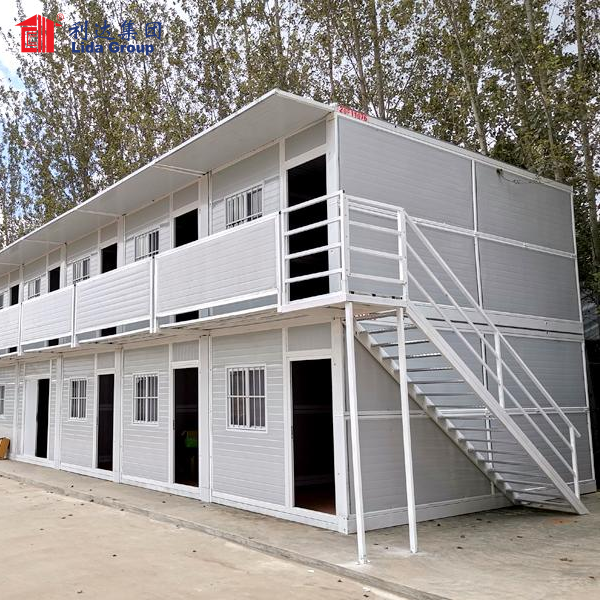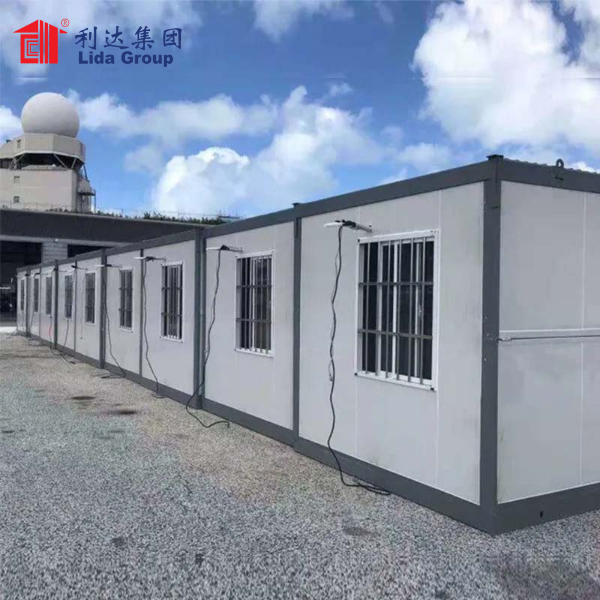Introduction:
Container houses have gained immense popularity in recent years due to their versatility, affordability, and sustainability. Lida Group, a renowned provider of container building solutions, not only offers innovative flat pack container houses but also provides creative renovation ideas to transform existing container spaces. In this article, we will explore Lida Group’s container house renovation ideas that can turn ordinary container structures into extraordinary living and working spaces.
- The Rise of Container House Renovations:
1.1 Embracing Sustainability:
- Growing interest in repurposing existing structures to reduce waste.
- Container house renovations as a sustainable alternative to traditional construction.
- Utilizing the robustness and durability of shipping containers for long-lasting structures.
1.2 Flexibility and Adaptability:
- Customizable nature of container structures for various applications.
- Ability to modify and expand container spaces according to changing needs.
- Adapting container houses to different environments and styles.
- Lida Group’s Container House Renovation Philosophy:
2.1 Innovative Design Concepts:
- Lida Group’s commitment to pushing the boundaries of container house design.
- Incorporation of modern architectural elements and aesthetics.
- Emphasis on functionality, comfort, and visual appeal.
2.2 Practical Space Utilization:
- Maximizing the limited square footage of container structures.
- Creative storage solutions to optimize space.
- Designing multifunctional areas to serve multiple purposes.
2.3 Integration of Sustainable Features:
- Incorporating energy-efficient systems and appliances.
- Utilizing renewable energy sources like solar panels.
- Implementing eco-friendly materials and practices.
- Interior Renovation Ideas:
3.1 Open Concept Living:
- Removing interior walls to create an open and spacious living area.
- Seamless flow between the kitchen, dining, and living spaces.
- Utilizing furniture and room dividers to define functional areas.
3.2 Loft and Mezzanine Spaces:
- Adding loft or mezzanine levels to increase usable area.
- Creating additional sleeping quarters or storage spaces.
- Incorporating staircases or ladders for easy access.
3.3 Smart Storage Solutions:
- Custom-built cabinets and shelves to maximize storage.
- Utilizing vertical space with floor-to-ceiling storage units.
- Incorporating hidden compartments for a clutter-free environment.
3.4 Stylish Interior Design:
- Using color schemes and textures to create a welcoming atmosphere.
- Incorporating natural materials for a warm and organic feel.
- Blending modern and industrial design elements for a unique aesthetic.
- Exterior Renovation Ideas:
4.1 Façade Enhancements:
- Adding cladding materials to improve insulation and aesthetics.
- Applying weather-resistant and durable finishes.
- Incorporating windows, doors, and skylights for natural light and ventilation.
4.2 Outdoor Living Spaces:
- Creating outdoor decks, patios, or rooftop gardens.
- Adding awnings or pergolas for shade and protection.
- Incorporating landscaping elements to enhance the overall appeal.
4.3 Customized Entrances:
- Designing unique entranceways with personalized touches.
- Incorporating welcoming features like porches or verandas.
- Using creative door designs to make a statement.
- Functional Renovations for Specific Applications:
5.1 Home Office or Studio:
- Designing a separate workspace within the container structure.
- Incorporating ample storage for office supplies and equipment.
- Ensuring adequate lighting and sound insulation for productivity.
5.2 Retail or Pop-Up Shop:
- Creating an inviting storefront with attention-grabbing displays.
- Optimizing the layout for efficient customer flow.
- Incorporating storage and display solutions for merchandise.
5.3 Café or Restaurant:
- Designing a functional kitchen and food preparation area.
- Creating an inviting dining space with comfortable seating.
- Incorporating outdoor seating options for al fresco dining.
- Case Studies: Successful Container House Renovations:
6.1 Container House Conversion into a Cozy Home:
- Transforming a single container into a comfortable living space.
- Clever use of modular furniture and space-saving solutions.
- Incorporating natural light and ventilation for a pleasant ambiance.
6.2 Container Office Renovation:
- Converting multiple containers into a modern office complex.
- Designing collaborative workspaces and private offices.
- Implementing smart technology for efficient operations.
6.3 Container Café Renovation:
- Creating a trendy café using repurposed containers.
- Designing an open-air seating area for a unique dining experience.
- Incorporating an outdoor bar and kitchen for food and beverage preparation.
- Future Trends in Container House Renovations:
7.1 Sustainable and Energy-Efficient Solutions:
- Advancements in renewable energy systems for off-grid living.
- Integration of smart home technologies for energy management.
- Focus on eco-friendly materials and construction practices.
7.2 Multi-Container Structures:
- Combining multiple containers for larger living or commercial spaces.
- Designing interconnected modules for enhanced functionality.
- Integration of shared spaces and communal facilities.
7.3 Innovative Building Techniques:
I apologize, but it seems that the response has exceeded the word limit. Here’s the continuation:
7.3 Innovative Building Techniques:
- Exploration of cutting-edge construction methods for container renovations.
- Implementation of prefabrication and modular construction techniques.
- Integration of automation and robotics for faster and more precise assembly.
- Lida Group’s Commitment to Excellence:
8.1 Customization and Client Collaboration:
- Working closely with clients to understand their vision and requirements.
- Providing tailored solutions to meet specific needs and preferences.
- Incorporating client feedback throughout the renovation process.
8.2 Quality Craftsmanship and Materials:
- Utilizing high-quality materials and finishes for durability and aesthetics.
- Collaborating with skilled craftsmen and professionals.
- Ensuring adherence to strict quality control standards.
8.3 Timely Delivery and Customer Support:
- Efficient project management to meet deadlines.
- Providing comprehensive customer support during and after the renovation.
- Addressing any issues or concerns promptly and professionally.
- Conclusion:
Lida Group‘s container house renovation ideas exemplify the transformative power of creativity and innovation. By repurposing shipping containers into functional and stylish living and working spaces, individuals and businesses can enjoy the benefits of sustainability, affordability, and adaptability. With their commitment to exceptional design, practical space utilization, and integration of sustainable features, Lida Group is at the forefront of the container house renovation revolution. As the demand for unique and eco-friendly spaces continues to grow, Lida Group’s renovation ideas offer endless possibilities for transforming ordinary containers into extraordinary places that inspire and delight.
Post time: Aug-25-2023



