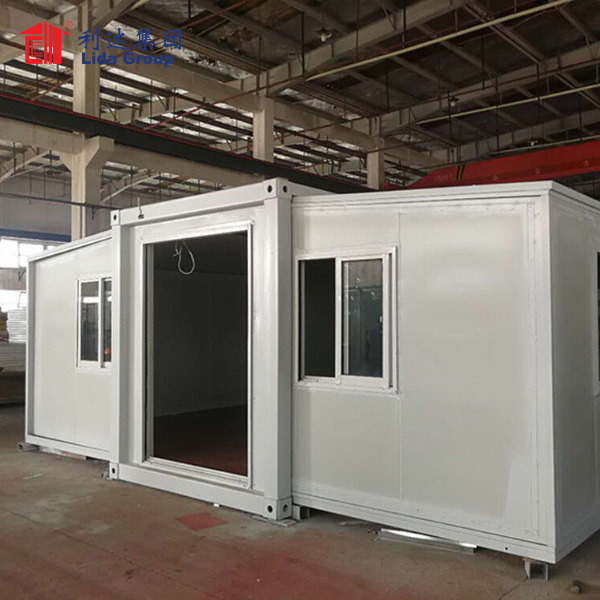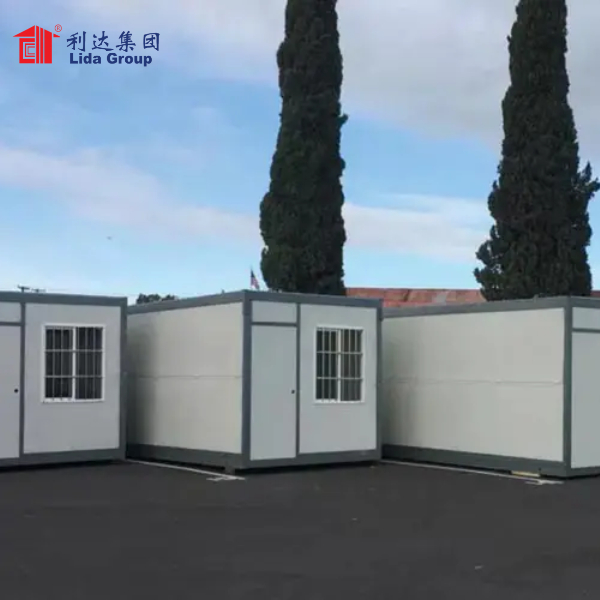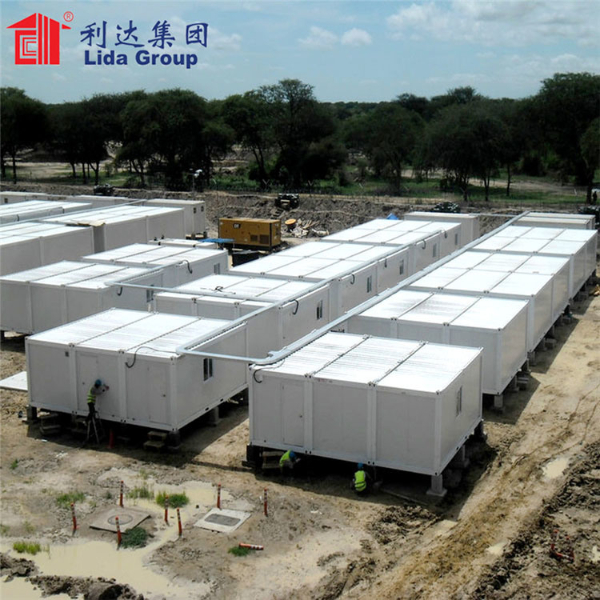Introduction:
In recent years, the concept of modular construction has gained significant attention in the housing industry. Lida Group, a renowned provider of modular building solutions, has made remarkable strides with their flat pack container house designs. These innovative structures offer a versatile and sustainable solution for transforming spaces. This article explores Lida Group’s flat pack container house designs, highlighting their features that enable efficient and customizable utilization of space.
- The Evolution of Modular Construction:
1.1 The Rise of Modular Construction:
Modular construction involves the prefabrication of building components in a factory setting, followed by on-site assembly. This method offers numerous advantages, including reduced construction time, cost savings, and improved quality control. As a result, modular construction has gained popularity across various sectors, including residential, commercial, and industrial.
1.2 Benefits of Modular Construction:
Modular construction offers several benefits over traditional construction methods. The controlled factory environment ensures higher precision and quality in the manufacturing process. Additionally, the shorter construction time reduces site disruption and allows for faster occupancy. Moreover, modular construction promotes sustainability by minimizing waste generation and optimizing resource utilization.
- Flat Pack Container House Designs:
2.1 Introduction to Flat Pack Container Houses:
Flat pack container houses are modular structures constructed using prefabricated components that can be easily transported and assembled on-site. These designs are based on shipping containers, which serve as the primary building blocks. The flat pack nature of these structures enables space optimization, efficient transportation, and quick assembly.
2.2 Versatility and Customization:
One of the key advantages of flat pack container house designs is their versatility and customization options. These modular structures can be configured to meet various spatial requirements, from single-unit dwellings to multi-level buildings. The interchangeable nature of the components allows for flexible floor plans, making it easy to adapt the space to different needs.
2.3 Efficient Transportation and Assembly:
Flat pack container houses are designed for efficient transportation. The prefabricated components can be packed into compact units, reducing shipping costs and logistical challenges. Once on-site, the assembly process is streamlined, with the components easily interlocking or connecting using standardized mechanisms. This efficiency results in significant time and cost savings compared to traditional construction methods.
2.4 Expandability and Scalability:
Flat pack container houses offer expandability and scalability options. Additional modules can be seamlessly added to accommodate changing needs or expanding households. This flexibility makes flat pack container houses suitable for both temporary and permanent housing solutions. Moreover, these structures can be easily disassembled and relocated if required, providing adaptability to changing environments.
- Functional Design Features:
3.1 Space Optimization:
Flat pack container house designs prioritize efficient space utilization. The compact nature of these structures allows for maximum use of available space. Clever design solutions, such as built-in storage units, foldable furniture, and multi-purpose rooms, maximize functionality without compromising on comfort.
3.2 Natural Light and Ventilation:
Lida Group’s flat pack container houses incorporate ample windows and openings to ensure optimal natural light and ventilation. This design feature not only enhances the aesthetics of the space but also reduces the need for artificial lighting and mechanical ventilation, promoting energy efficiency and a healthier living environment.
3.3 Energy Efficiency:
Energy-efficient features are integrated into flat pack container house designs. Insulation materials, high-performance windows, and efficient heating, ventilation, and air conditioning (HVAC) systems are utilized to minimize energy consumption. Moreover, the integration of renewable energy sources, such as solar panels, further reduces reliance on non-renewable energy and lowers utility costs.
3.4 Smart Home Integration:
Lida Group’s flat pack container houses can be equipped with smart home technologies to enhance convenience and energy management. Smart lighting, temperature control, security systems, and home automation can be seamlessly integrated, allowing residents to control and monitor their homes remotely. These technologies not only improve comfort but also contribute to energy savings.
- Sustainable Practices:
4.1 Use of Recycled and Eco-Friendly Materials:
Lida Group prioritizes the use of recycled and eco-friendly materials in the construction of flat pack container houses. This approach aligns with sustainable practices by reducing the demand for new resources and minimizing waste generation. Additionally, eco-friendly insulation materials, low-VOC paints, and sustainable flooring options are employed to create a healthier living environment.
4.2 Water Management and Conservation:
Flat pack container house designs can incorporate water-saving features to promote responsible water management. Rainwater harvesting systems, greywater recycling, and water-efficient fixtures can be integrated into the design. These measures reduce water consumption and contribute to sustainable water usage practices.
4.3 Waste Reduction and Recycling:
The modular construction process of flat pack container houses minimizes waste generation. Precise material planning and factory-based manufacturing ensure efficient resource utilization. Additionally, any waste that is produced during the construction process can be recycled or repurposed, further reducing the environmental impact.
4.4 Environmental Certifications and Standards:
Lida Group’s commitment to sustainability is demonstrated through adherence to environmentalcertifications and standards. Their flat pack container house designs can meet various green building certifications, such as LEED (Leadership in Energy and Environmental Design) or BREEAM (Building Research Establishment Environmental Assessment Method). Compliance with these standards ensures that the structures are designed and constructed with a focus on environmental responsibility.
Conclusion:
Lida Group‘s flat pack container house designs exemplify the transformative potential of modular construction in the housing industry. These innovative structures offer versatility, customization options, and efficient space utilization. With their focus on sustainability, Lida Group ensures that their designs incorporate eco-friendly materials, energy-efficient features, and sustainable practices. The flat pack container houses not only provide comfortable living spaces but also contribute to a greener and more sustainable future. As the demand for flexible and sustainable housing solutions continues to grow, Lida Group’s designs are at the forefront of transforming spaces and redefining the way we think about construction.
Post time: Sep-26-2023



