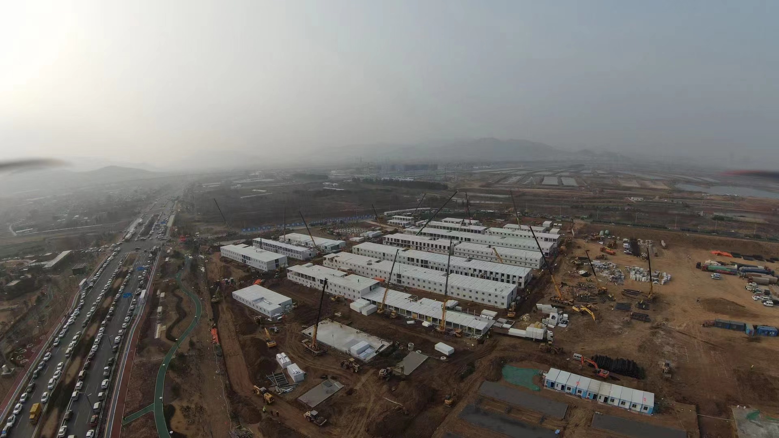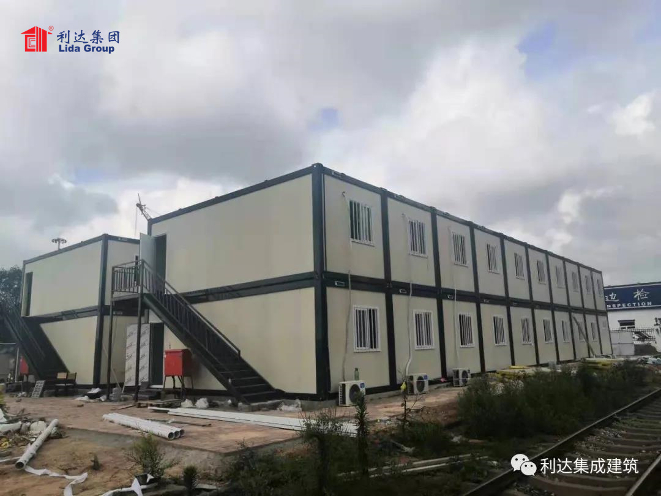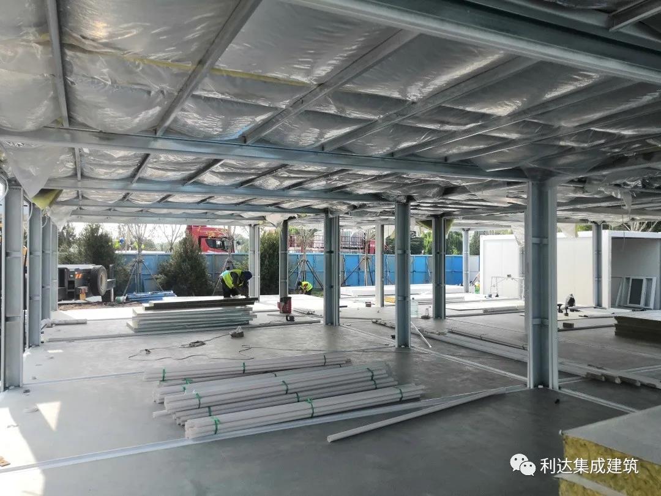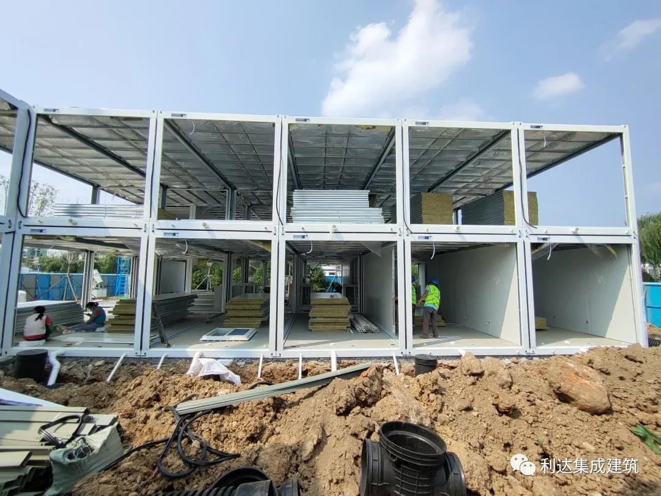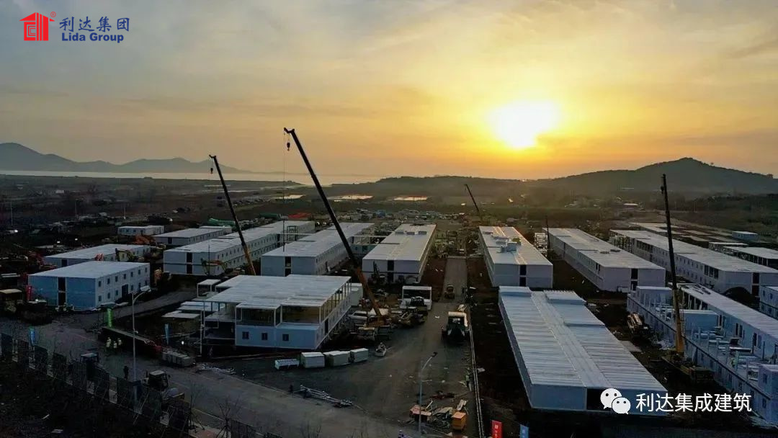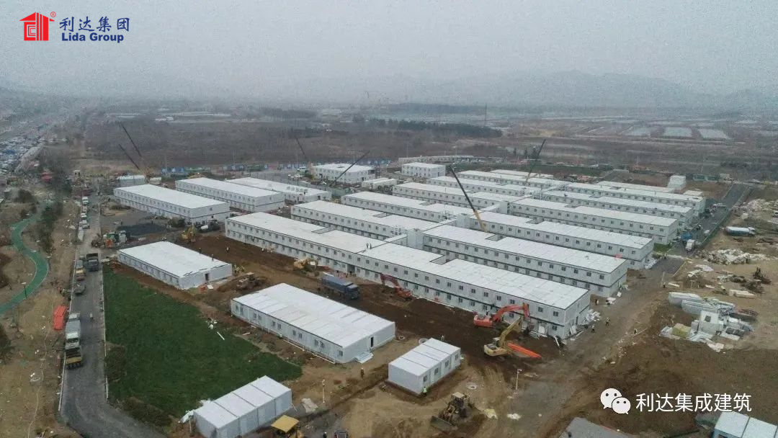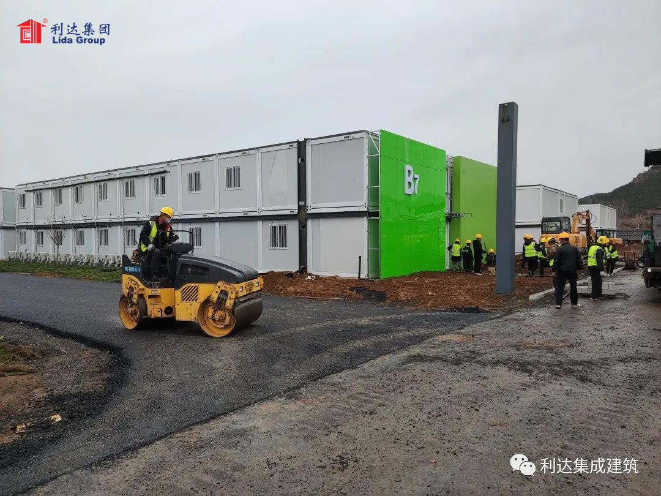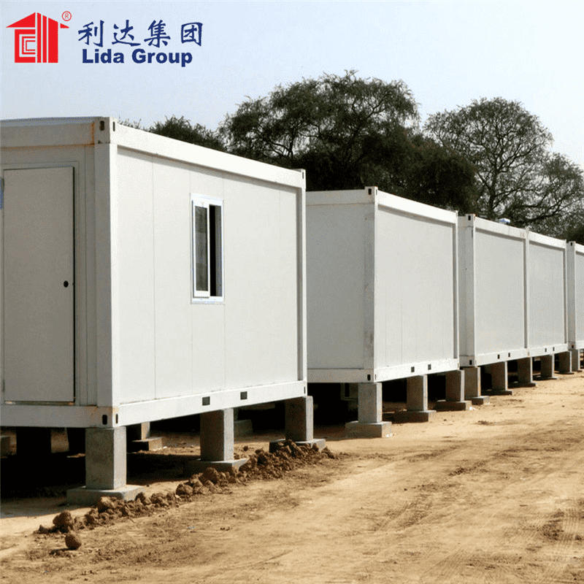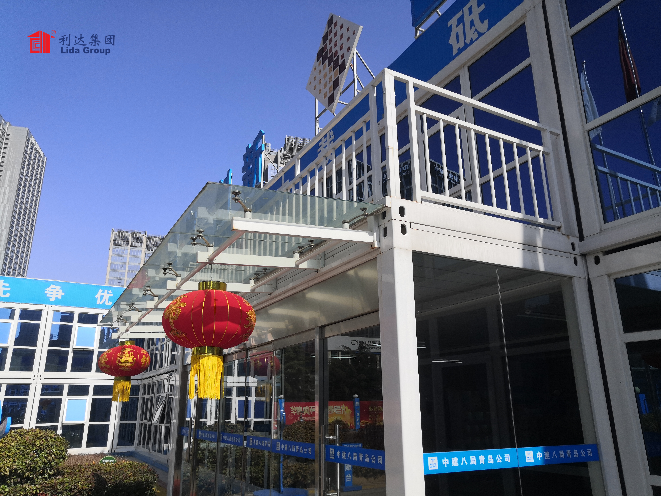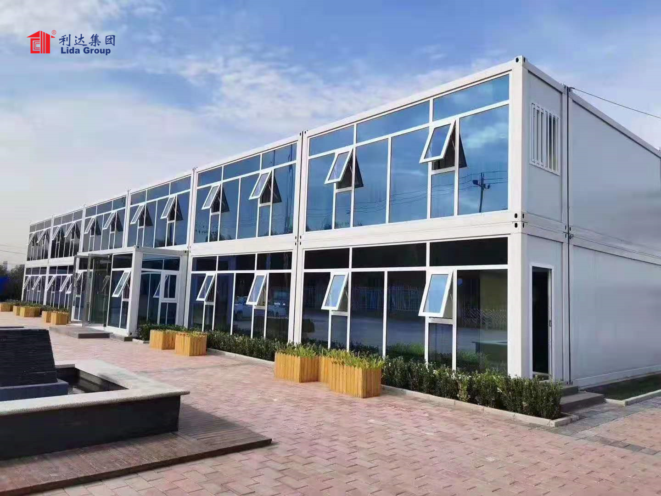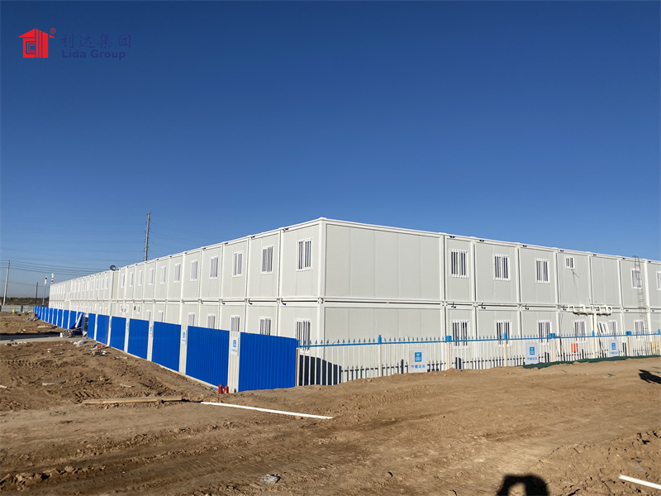Steel Structure Prefab Container House Labor Camp for Construction Site
Flat Pack Container House
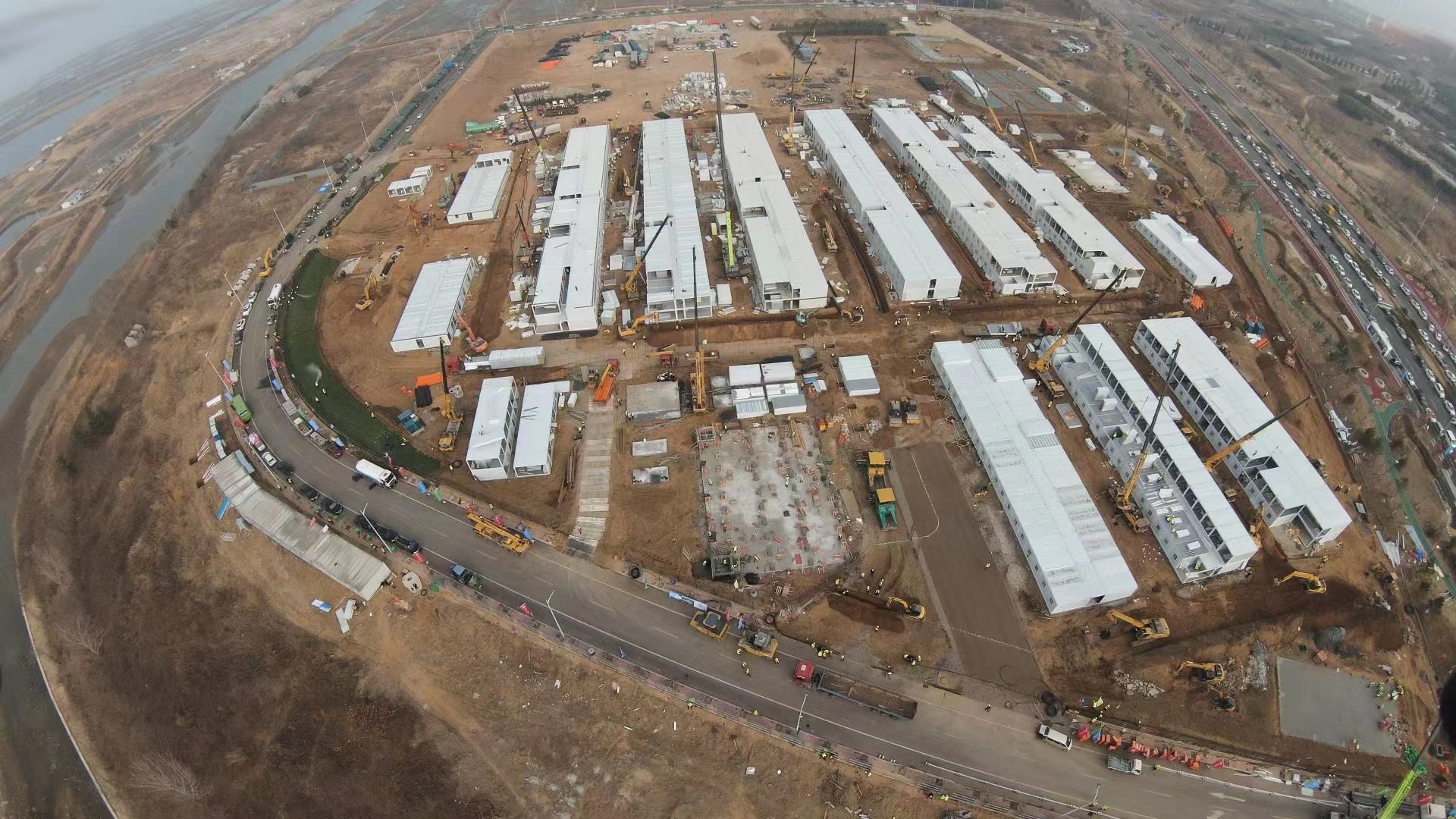
The purpose of the labor camp is to create a clean and comfortable office environment and an elegant and environmentally friendly living place, providing construction and management personnel with relatively superior working and living conditions. The camp project can be a prefabricated house building, or a container house project, or a combination of prfab house, container house, and steel structure. The camp has a reasonable layout and complete functions, usually including offices, staff dormitories and auxiliary buildings, including camp kitchens, canteens, prayer rooms, clinics, supermarkets, hairdressers, storage rooms, boiling water rooms, staff activity centers, conference rooms, laundry rooms, and toilets Shower, doorman, etc.
The labor dormitory is made of light steel and can be disassembled and assembled many times. According to requirements and environmental conditions, the insulating material of the sandwich panel can be polystyrene, polyurethane, rock wool and glass fiber.
Lida Group will comprehensively utilize steel structures, prefabricated houses, and container houses to provide you with a one-stop service solution at the construction site.
Detailed Specification
| container | 1.5mm corrugated steel sheet, 2.0mm steel sheet, column, steel keel, insulation, floor decking |
| Type | 20ft: W2438*L6058*H2591mm (2896mm is also available)40ft: W2438*L12192*H2896mm |
| Ceiling and Wall inside decoration board | 1) 9mm bamboo-wood fiberboard2) gypsum board |
| Door | 1) steel single or double door2) PVC/Aluminum glass sliding door |
| Window | 1) PVC sliding (up and down) window2) Glass curtain wall |
| Floor | 1) 12mm thickness ceramic tiles (600*600mm, 300*300mm)2) solid wood floor3) laminated wood floor |
| Electric units | CE, UL, SAA certificate are available |
| Sanitary units | CE, UL, Watermark certificate are available |
| Furniture | Sofa, bed, kitchen cabinet, wardrobe, table, chair are available |
