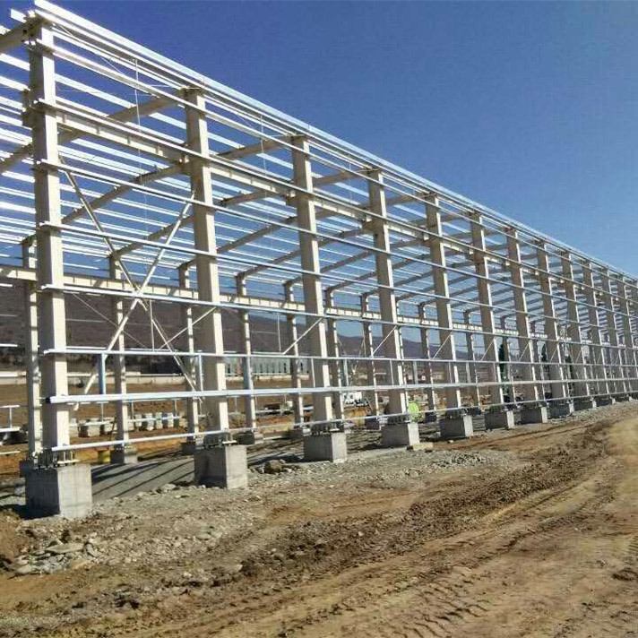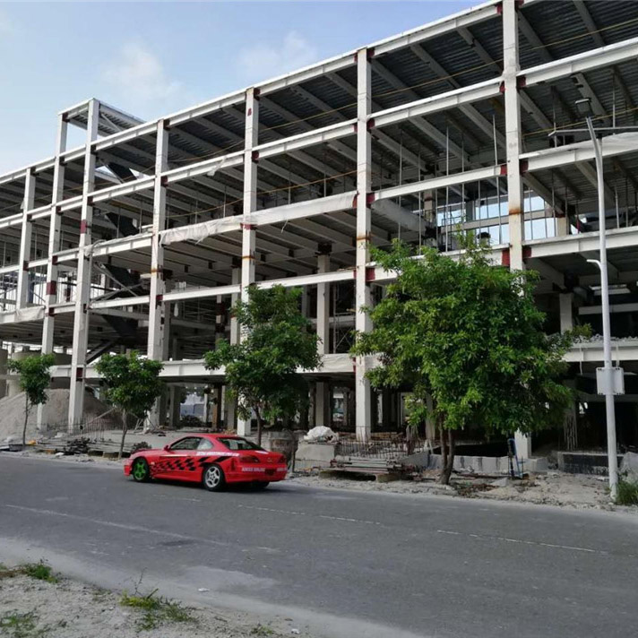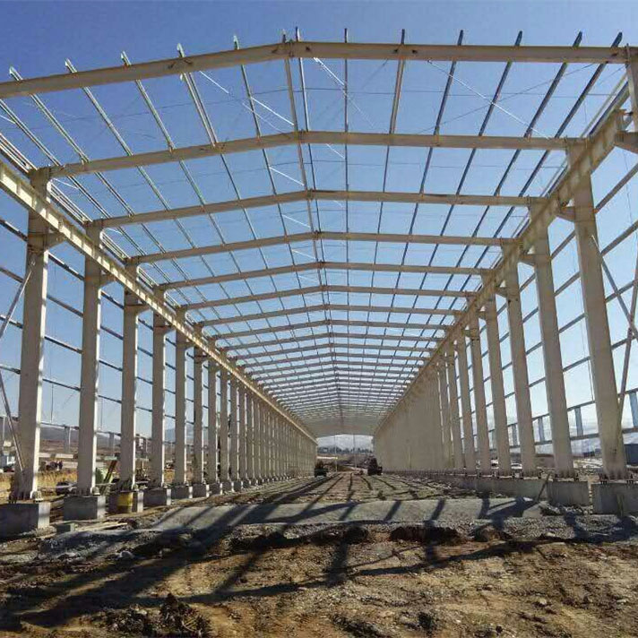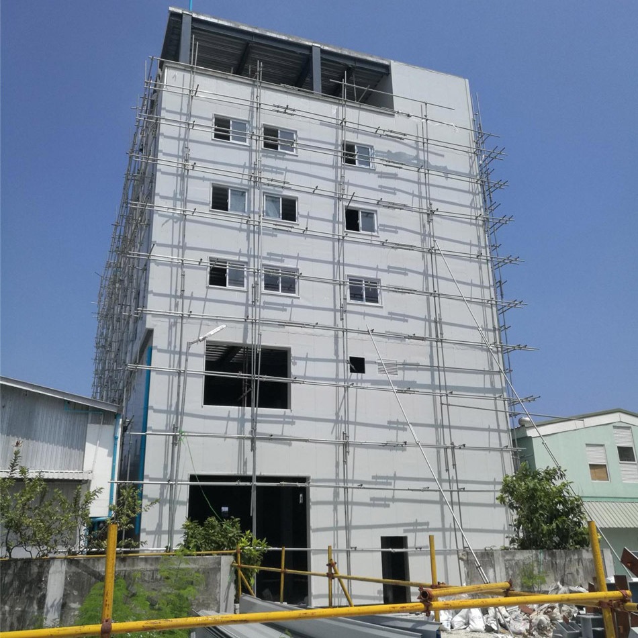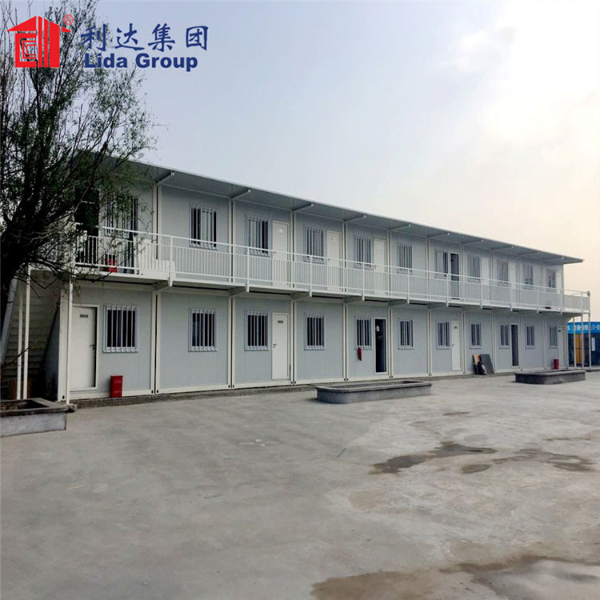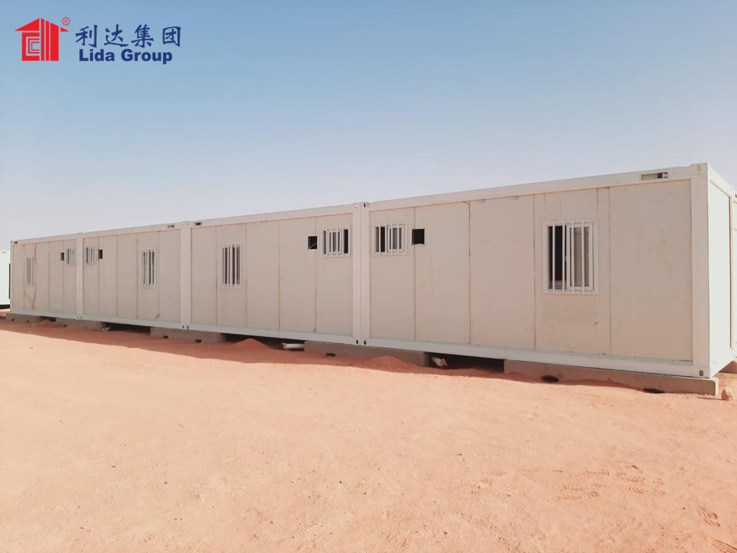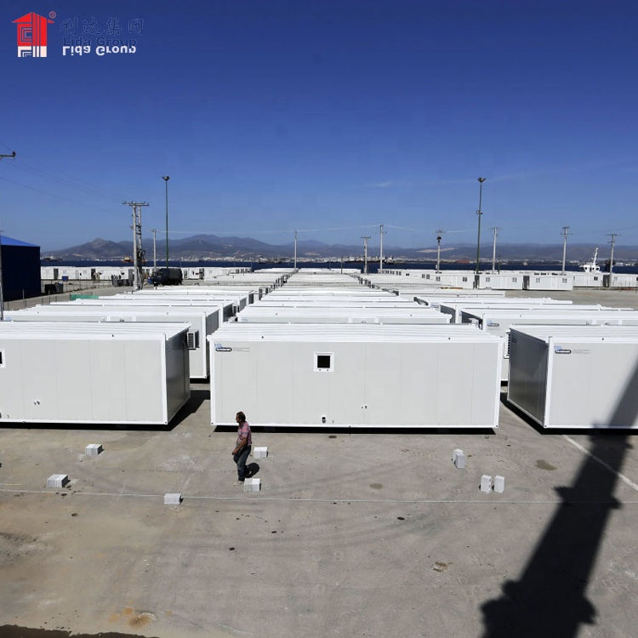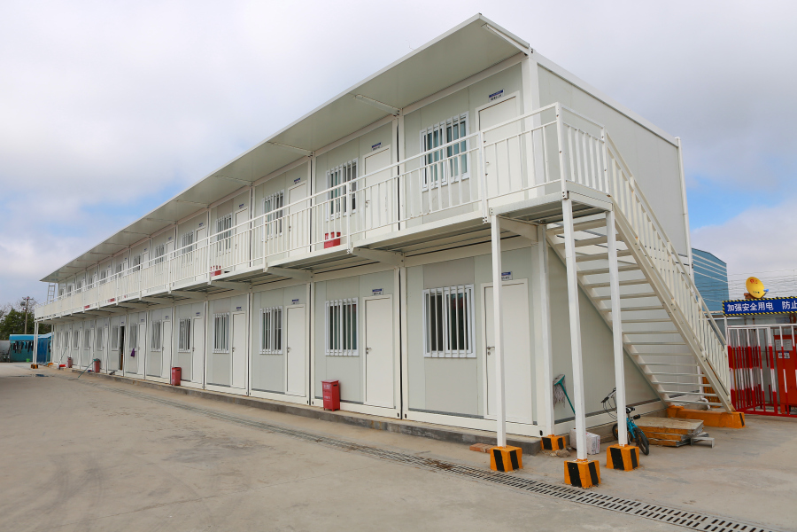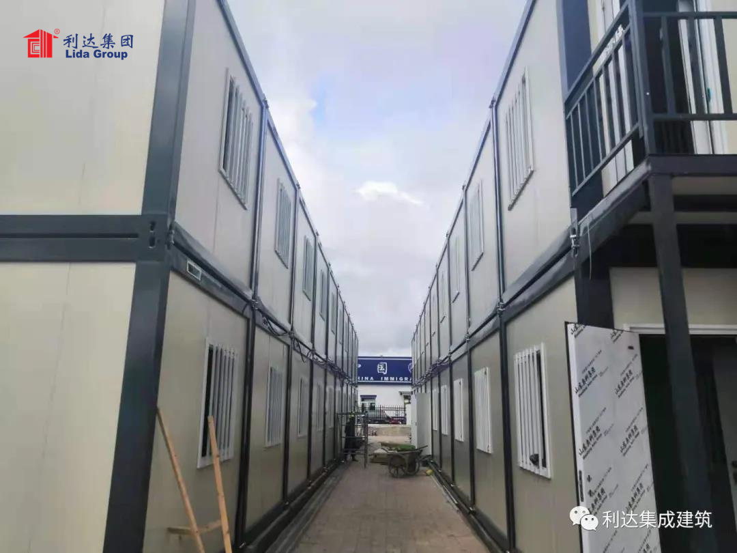China Steel Frame Prefabricated Steel Structure Building for Steel Warehouse with CE Certificate
LIDA steel structure building (pre-engineering building) is a new type of building structure system. The building structure system is formed by the main framework through linking up the H section, C section, Z section or U section steel components. Cladding system uses different kinds of panels as wall and roof together with other components such as windows and doors. LIDA prefabricated steel buildings has the advantages of wide span, high strength, light weight, low cost, temperature protection, energy saving, beautiful appearance, short construction time, good effect of insulation, long using life, space-efficient, good seismic performance, flexible layout, etc.
50 years life span with a low construction cost. Lida Steel structure building includes steel structure warehouse, steel structure workshop, steel hangar, shed, multi-storey building, green house, poultry farm, etc.
Characteristics:
1.Wide span: single span or multiple spans, the max span is 36m without middle column.
2.Low cost: Unit price range from USD35/m2 to USD70/m2 according to customer’s request.
3.Fast construction and easy installation.
4.Long using life: up to 50 years.
5.Others: environmental protection, stable structure, earthquake resistance, water proofing, and energy conserving.
Materials:
1.The main frame (columns and beams) is made of welded H-style steel.
2.The columns are connected with the foundation by pre-embedding anchor bolt.
3.The beams and columns, beams and beams are connected with high intensity bolts.
4.The envelop construction net is made of cold form C-style purlin.
5.The wall and roof are made of color steel board or color steel sandwich panels, which are connected with the purlin by Self-tapping nails.
6.Doors and windows can be designed at anywhere which can be made into normal type, sliding type or roll up type with material of PVC, metal, alloy aluminum, sandwich panel and so on.
